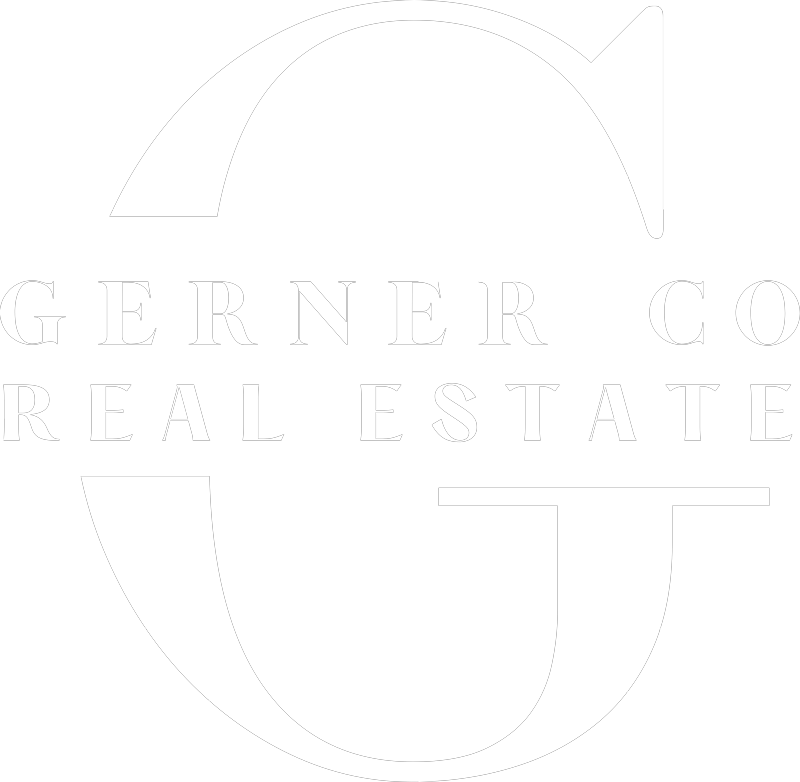3339 Forest Ridge RD, Roanoke, VA 24018
$184,950






















Property Type:
Residential
Bedrooms:
2
Baths:
2
Square Footage:
1,027
Status:
Active
Current Price:
$184,950
List Date:
3/14/2025
Last Modified:
6/06/2025
Description
NEW CARPET BEING INSTALLED.
UNIQUE, TRANQUIL END UNIT CONDO WITH NO ONE LIVING ABOVE YOU! Seller will pay the rest of the year HOA fees AND additional $2500 in closing costs! Nice condo located in Southwest County. Spacious and Open Floor Plan, Living Room with fireplace and wood floors. Vaulted dining area, Sunny kitchen with appliances, Walk in pantry, rear deck for entertaining. Bedroom and bath on first level, upper vaulted loft with master suite and private bath. Community Pool. Convenient location to schools, church and shopping.
More Information MLS# 915181
Contract Information
Current Price: $184,950
List Price: $184,950
List Date: 2025-03-14
Status: Active
General Property Description
Property Sub-Type: Condominium
Residential Type: Attached
Construction Status: Completed
Year Built: 1985
Total Bdrm: 2
Total Bths: 2
Total F Baths: 2
Entry Above Grd Fin SQFT: 691
Upper Above Grd Fin SQFT: 336
Total Fnshd SqFt: 1027
Total Above Grd Fin SQFT: 1027
Grand Total Attached SQFT: 1027
Basement Y/N: No
Basement: Slab
Prim. Covered Prking: N/A
Add'l Covered Prkng: Not Applicable
Uncovered Parking: Designated Spaces
Uncovered # Spaces: 2
Water Class: N/A
Location Legal Taxes
Area: 0230 - Roanoke County - South
Street Number: 3339
Street Name: Forest Ridge
Street Suffix: RD
State/Province: VA
Zip Code: 24018
Subdivision: The Forest
Municipality: Roanoke County
Elementary School: Penn Forest
Middle School: Cave Spring
High School: Cave Spring
Fireplace
# Fireplaces: 1
Primary Bedrooms
Primary BR Upper Lvl: 1
Bedrooms
BR Entry Level: 1
BR Upper Level: 1
Full Baths
Full Baths Entry Lvl: 1
Full Baths Upper Lvl: 1
Laundry
Laundry Entry Level: 1
Property Features
Limited Service: Not Limited Service
Lot Description: Wooded
Construction: Brick; Wood
Heating: Heat Pump Electric
Cooling: Heat Pump Electric
Fireplace: Living Room
Exterior Features: Balcony; Deck
Views: Sunrise; Sunset
Appliances: Dishwasher; Clothes Dryer; Microwave Oven (Built In); Refrigerator; Range Electric; Clothes Washer
Misc Features: Cable TV; Paved Road; Underground Util
Floors: Carpet; Vinyl
Windows: Insulated
Exterior Doors: Metal
Water Description: Public Water
Sewer Description: Public Sewer
Water Heater Type: Tank
Water Htr Energy: Electric
Internet Access: Cable; Fiber
Room Information
Bedroom 1
Level: Entry
Level: Entry
Bedroom 2
Level: Upper
Level: Upper
Dining Area
Level: Entry
Level: Entry
Eat-in Kitchen
Level: Entry
Level: Entry
Laundry
Level: Entry
Level: Entry
Living Room
Level: Entry
Level: Entry
Primary Bedroom
Level: Upper
Level: Upper
Listing Office: MKB, REALTORS®
Last Updated: June - 06 - 2025
All searches are performed on live data on the MLS server. Although the Multiple Listing Service of The Roanoke Valley is the single source for these listings, listing data appearing on this website does not necessarily reflect the entirety of all available listings within the Multiple Listing Service. All listing data is refreshed daily, but its accuracy is subject to market changes. All copyrights and intellectual property rights are the exclusive property of the Multiple Listing Service of The Roanoke Valley. Whether obtained from a search result or otherwise, visitors to this website may only use this listing data for their personal, non-commercial benefit. The unauthorized retrieval or use of this listing data is prohibited.

