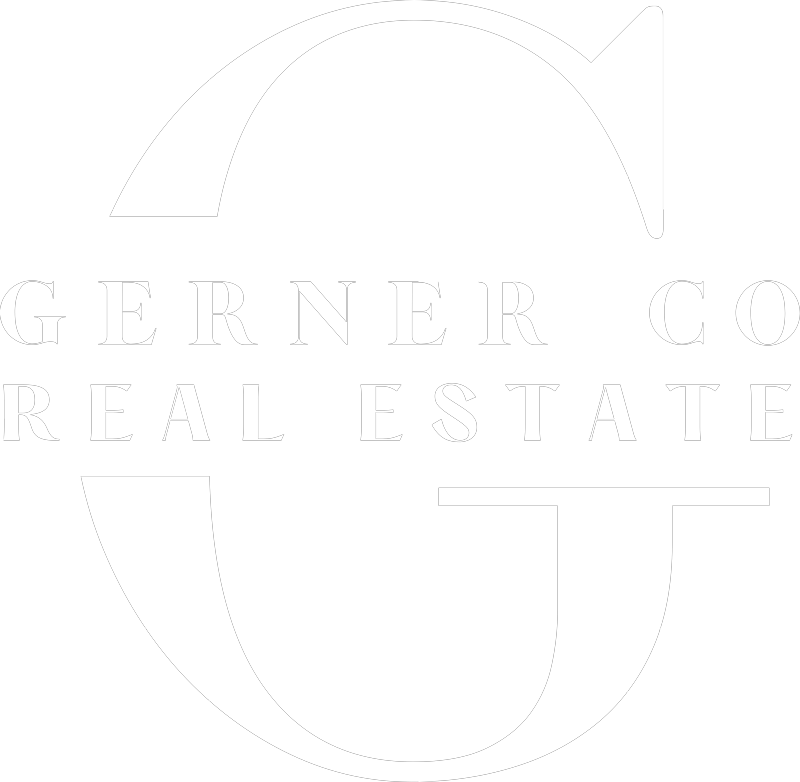4626 Autumn LN NW, Roanoke, VA 24017
$309,950





Property Type:
Residential
Bedrooms:
3
Baths:
2.1
Square Footage:
1,408
Lot Size (sq. ft.):
8,712
Status:
Active
Current Price:
$309,950
List Date:
3/13/2025
Last Modified:
4/08/2025
Description
Welcome to the Maple Ridge community! It is conveniently juxtaposed halfway between Carilion Hospital, the new Biomedical Institute, and Historic Downtown Roanoke. This community is equidistant to fine dining, shopping at Tower's Shopping Center and Tanglewood Mall.
All new homes include 9ft ceilings, luxury plank flooring, solid surface countertops, and modern and state of the art color schemes. All floorplans have been designed to incorporate spacious living without sacrificing the prerequisite functionality. We invite you to come see for yourself.
Supplements: This Plymouth floor plan offers functional living with a beautifully trimmed exterior and a large kitchen peninsula, providing both style and practicality for everyday life. We invite you to "Live New" and begin your journey into a vibrant new lifestyle today - because you deserve nothing less than extraordinary. The photos shown are of completed homes with the same floor plan. Please note that interior and exterior finishes may vary, as the seller may alter them at their discretion. These homes are currently under construction.
More Information MLS# 915129
Contract Information
Current Price: $309,950
List Price: $309,950
List Date: 2025-03-13
Status: Active
General Property Description
Property Sub-Type: Single Family Residence
Residential Type: Detached
Construction Status: Proposed
Year Built: 9999
Total Bdrm: 3
Total Bths: 2.1
Total F Baths: 2
Total H Baths: 1
Entry Above Grd Fin SQFT: 704
Upper Above Grd Fin SQFT: 704
Total Fnshd SqFt: 1408
Total Above Grd Fin SQFT: 1408
Grand Total Attached SQFT: 1408
Basement Y/N: Yes
Basement: Walkout - Full
Prim. Covered Prking: N/A
Add'l Covered Prkng: Not Applicable
Total Acreage: 0.2
Water Class: N/A
Location Legal Taxes
Area: 0140 - City of Roanoke - NW
Street Number: 4626
Street Name: Autumn
Street Suffix: LN
Street Direction Sfx: NW
State/Province: VA
Zip Code: 24017
Subdivision: Maple Ridge
Municipality: City of Roanoke
Elementary School: Fairview
Middle School: Woodrow Wilson
High School: Patrick Henry
Primary Bedrooms
Primary BR Upper Lvl: 1
Bedrooms
BR Upper Level: 3
Full Baths
Full Baths Upper Lvl: 2
Half Baths
Half Baths Entry Lvl: 1
Laundry
Laundry Upper Level: 1
Property Features
Style of House: 2 Story
Construction: Brick; Vinyl
Heating: Heat Pump Electric
Cooling: Heat Pump Electric
Interior Features: Ceiling Fan; Walk-in-Closet
Exterior Features: Deck; Paved Driveway
Appliances: Dishwasher; Disposer; Microwave Oven (Built In); Range Electric
Misc Features: New Construction; Paved Road; Underground Util
Floors: Luxury Vinyl Plank; Carpet; Tile - i.e. ceramic
Water Description: Public Water
Sewer Description: Public Sewer
Listing Office: R FRALIN & ASSOCIATES INC
Last Updated: April - 08 - 2025
All searches are performed on live data on the MLS server. Although the Multiple Listing Service of The Roanoke Valley is the single source for these listings, listing data appearing on this website does not necessarily reflect the entirety of all available listings within the Multiple Listing Service. All listing data is refreshed daily, but its accuracy is subject to market changes. All copyrights and intellectual property rights are the exclusive property of the Multiple Listing Service of The Roanoke Valley. Whether obtained from a search result or otherwise, visitors to this website may only use this listing data for their personal, non-commercial benefit. The unauthorized retrieval or use of this listing data is prohibited.

